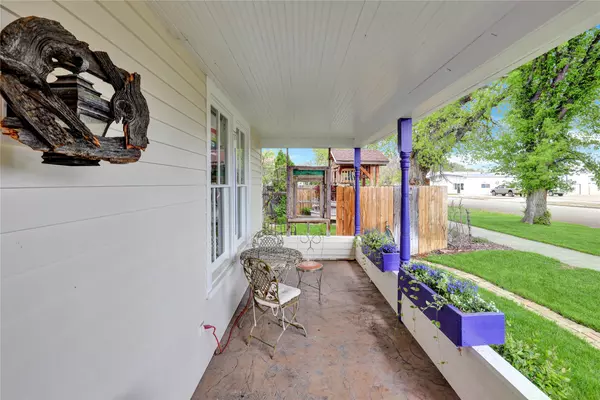1702 Main ST Fort Benton, MT 59442
6 Beds
5 Baths
3,653 SqFt
UPDATED:
01/02/2025 09:44 PM
Key Details
Property Type Single Family Home
Sub Type Single Family Residence
Listing Status Active
Purchase Type For Sale
Square Footage 3,653 sqft
Price per Sqft $171
MLS Listing ID 30027734
Style Victorian
Bedrooms 6
Full Baths 4
Half Baths 1
HOA Y/N No
Year Built 1900
Annual Tax Amount $3,984
Tax Year 2023
Lot Size 8,276 Sqft
Acres 0.19
Property Description
There is also a back porch leading to downstairs, or to the bird-watching gallery, gardens, and 2 patios!
Both patios have space a-plenty for a long feasting table when entertaining summer guests.
The bedrooms on the second level are spacious and light-filled. Two of them have bathrooms ensuite and additional bathroom at the top of the stairs making 3 bathrooms on the 2nd level!
We call this house The Lark and Laurel House. Every magical place deserves a name!
Contact Adam Monroe at 406-868-1503, or your real estate professional. Lark and Laurel House
The heart of this Victorian three-story treasure is the post-Civil War log cabin, now called The Log Room, built in the late 1860s. Three of its beamed walls remain exposed, currently serving as the family room/library. The rest of the house was constructed around the log cabin in 1899-1900.
Connected to The Log Room by a doorway (and door that was found in one of the home's walls during the 2003 restoration) is the pulse of the home: the kitchen. It shares and highlights one of The Log Room's walls and was remodeled in 2019 with French country tones. The vintage-look gas stove serves as the kitchen's focal point, complemented by a lovely bay window.
The main floor comprises five rooms plus a bathroom/laundry room. This includes the Master Bedroom, Parlour, Dining Room, and the aforementioned Log Room and kitchen. There is also a back porch leading downstairs or to the bird-watching gallery, gardens, patios, and Summer House stage, used for live music and theatre.
The house and yard are filled with surprises: a children's hideaway under the stairway, a Castle Fort, attic nooks and corners, and outdoor privacy spots for tete-a-tetes with friends or read-alouds with grandchildren. Both patios have ample space for a long feasting table, perfect for entertaining summer guests from Europe or across the street. Many a cork has been popped, and much laughter has echoed off the privacy fences under the shade of the box elder and aspens.
The second-level bedrooms are spacious and light-filled, with two featuring ensuite bathrooms. A third bathroom is located at the top of the stairs. Ascend through the bright French blue door to the attic, which must be seen to be believed for its twists and surprises. Watch your head! It offers room for whatever a person needs: sleeping, writing, playing with grandchildren, or even chocolate meditation circles! And yes, there's another ½ bath!
We call this house The Lark and Laurel House. Every magical place deserves a name!
Location
State MT
County Chouteau
Rooms
Basement Unfinished
Interior
Fireplace No
Appliance Dishwasher, Range, Refrigerator
Exterior
Garage Spaces 2.0
Building
Foundation Poured
Architectural Style Victorian
New Construction No
Others
Senior Community No
Tax ID 19349823427010000
Acceptable Financing Cash, Conventional, FHA, VA Loan
Listing Terms Cash, Conventional, FHA, VA Loan
Special Listing Condition Standard
GET MORE INFORMATION





