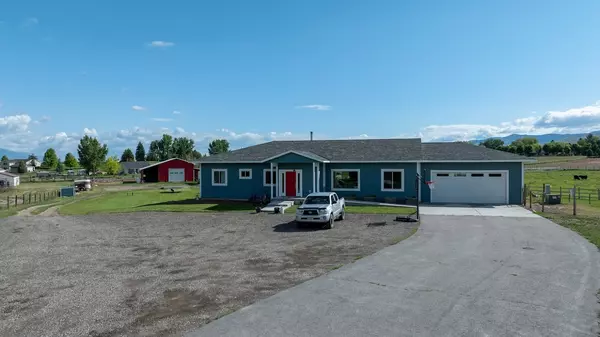1212 Winners CIR Corvallis, MT 59828
3 Beds
3 Baths
4,007 SqFt
UPDATED:
12/17/2024 10:23 PM
Key Details
Property Type Single Family Home
Sub Type Single Family Residence
Listing Status Active
Purchase Type For Sale
Square Footage 4,007 sqft
Price per Sqft $298
MLS Listing ID 30028445
Style Ranch
Bedrooms 3
Full Baths 1
Half Baths 1
Three Quarter Bath 1
HOA Y/N No
Year Built 2017
Annual Tax Amount $3,460
Tax Year 2023
Lot Size 5.000 Acres
Acres 5.0
Property Description
Call Bob Pauley at 406-369-0210 or your Real Estate professional for a showing today!
Location
State MT
County Ravalli
Rooms
Basement Full, Partially Finished, Walk-Out Access
Interior
Interior Features Main Level Primary, Open Floorplan, Walk-In Closet(s)
Heating Forced Air, Gas
Fireplaces Number 1
Equipment Irrigation Equipment
Fireplace Yes
Appliance Dishwasher, Microwave, Range, Refrigerator
Laundry Washer Hookup
Exterior
Exterior Feature Hot Tub/Spa
Parking Features Additional Parking, Garage, Garage Door Opener
Garage Spaces 2.0
Fence Cross Fenced
Utilities Available Electricity Connected, Natural Gas Connected
View Y/N Yes
Water Access Desc Well
View Mountain(s)
Roof Type Asphalt
Porch Deck
Private Pool Yes
Building
Lot Description Agricultural, Back Yard, See Remarks, Views
Entry Level One
Foundation Poured
Sewer Private Sewer, Septic Tank
Water Well
Architectural Style Ranch
Level or Stories One
Additional Building Shed(s), Workshop
New Construction No
Others
Senior Community No
Tax ID 13156533101110000
Acceptable Financing Cash, Conventional, FHA
Listing Terms Cash, Conventional, FHA
Special Listing Condition Standard
GET MORE INFORMATION





