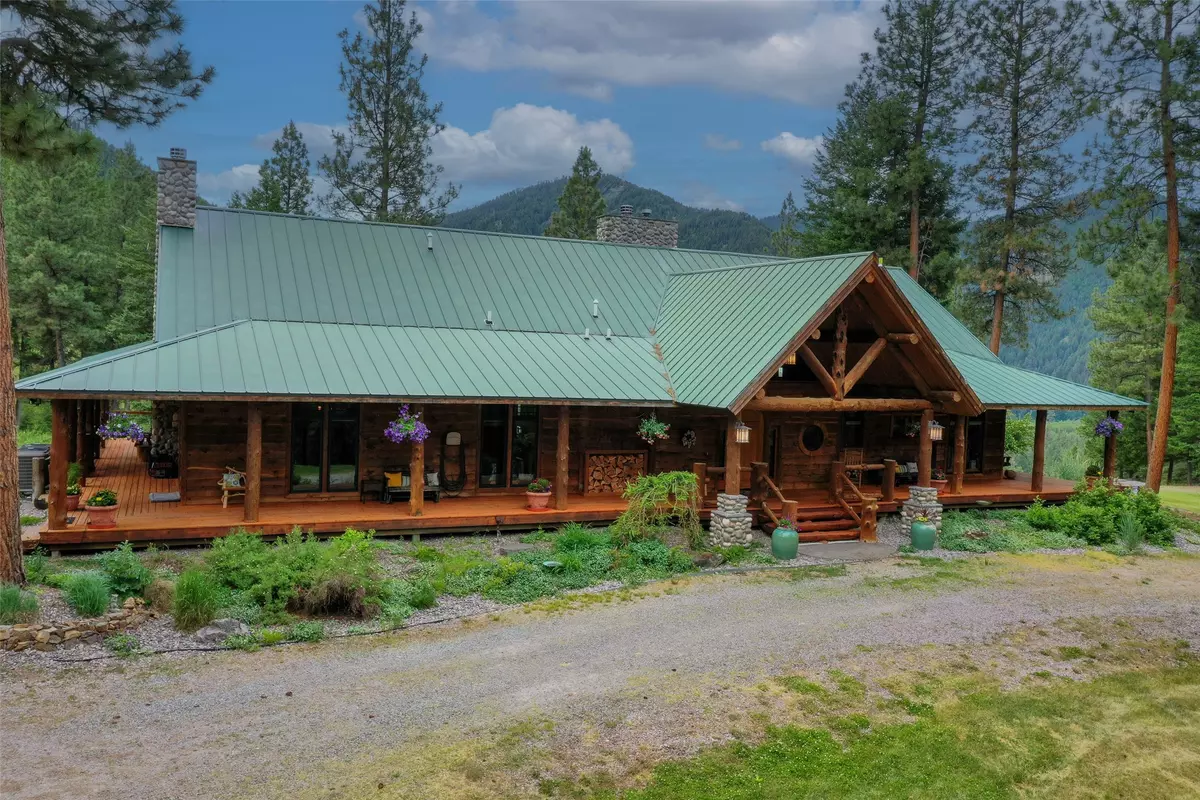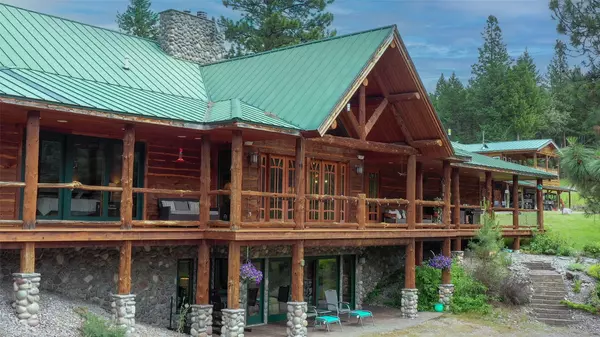24010 Irish WAY Clinton, MT 59825
6 Beds
6 Baths
7,575 SqFt
UPDATED:
12/31/2024 07:12 PM
Key Details
Property Type Single Family Home
Sub Type Single Family Residence
Listing Status Active
Purchase Type For Sale
Square Footage 7,575 sqft
Price per Sqft $462
MLS Listing ID 30029584
Style Log Home
Bedrooms 6
Full Baths 4
Half Baths 2
HOA Y/N No
Year Built 2004
Annual Tax Amount $24,772
Tax Year 2023
Lot Size 71.300 Acres
Acres 71.3
Property Description
Location
State MT
County Missoula
Rooms
Basement Full, Walk-Out Access
Interior
Interior Features Fireplace, Main Level Primary, Open Floorplan, Sauna, Vaulted Ceiling(s), Walk-In Closet(s), Central Vacuum
Fireplaces Number 4
Fireplace Yes
Appliance Dryer, Dishwasher, Disposal, Microwave, Range, Refrigerator, Washer
Laundry Washer Hookup
Exterior
Exterior Feature Hot Tub/Spa, Storage
Parking Features Additional Parking, Heated Garage
Garage Spaces 3.0
View Y/N Yes
View Meadow, Mountain(s), Trees/Woods
Roof Type Metal
Porch Covered, Deck, Front Porch, Wrap Around
Building
Lot Description Meadow, Secluded, Views, Wooded
Entry Level One
Foundation Poured
Architectural Style Log Home
Level or Stories One
Additional Building Workshop
New Construction No
Others
Senior Community No
Tax ID 04503707201110000
Acceptable Financing Cash, Conventional, FHA, VA Loan
Listing Terms Cash, Conventional, FHA, VA Loan
Special Listing Condition Standard
GET MORE INFORMATION





