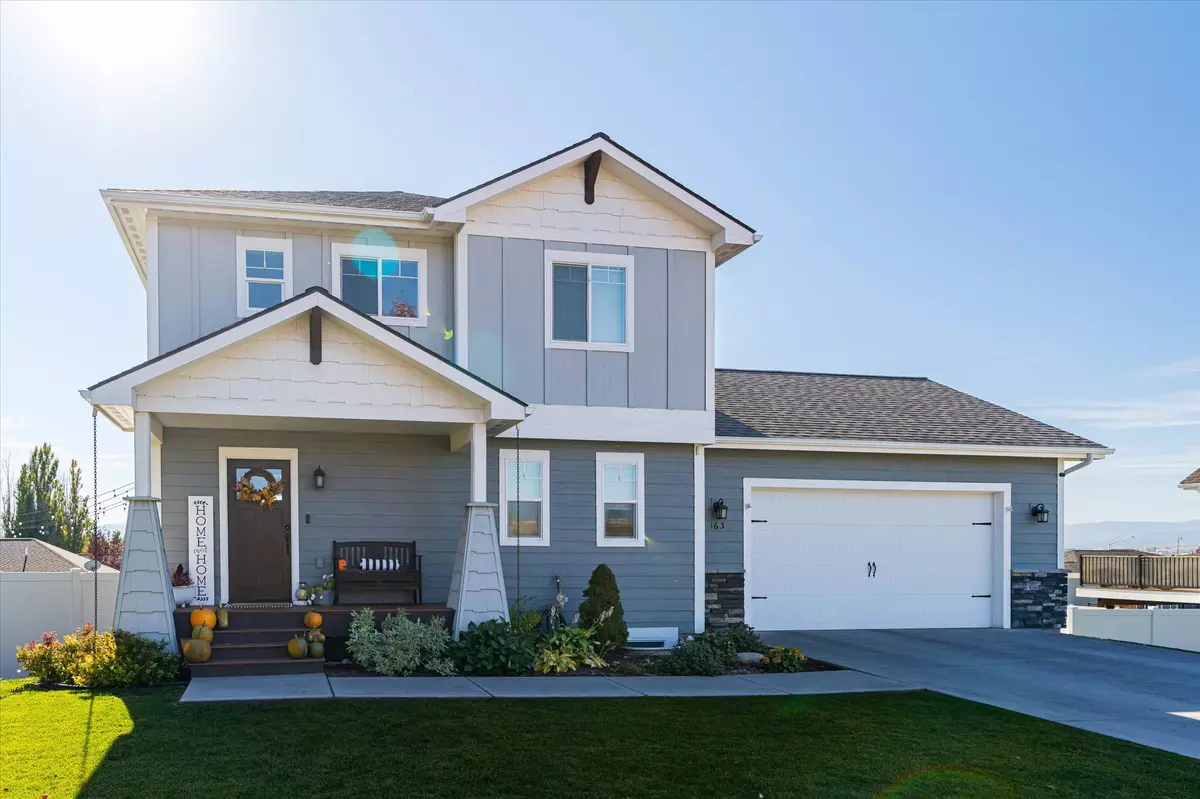163 Northland DR Kalispell, MT 59901
5 Beds
4 Baths
2,434 SqFt
UPDATED:
11/25/2024 03:07 AM
Key Details
Property Type Single Family Home
Sub Type Single Family Residence
Listing Status Active
Purchase Type For Sale
Square Footage 2,434 sqft
Price per Sqft $308
Subdivision Northland Sub Phase 3
MLS Listing ID 30035968
Style Multi-Level,Tri-Level
Bedrooms 5
Full Baths 3
Half Baths 1
HOA Fees $102/qua
HOA Y/N Yes
Year Built 2015
Annual Tax Amount $5,685
Tax Year 2024
Lot Size 0.327 Acres
Acres 0.327
Property Description
Call Sandy O'Connell, 406.270.7541 or your real estate professional.
Location
State MT
County Flathead
Zoning R-3 PUD
Rooms
Basement Finished, Walk-Out Access
Interior
Interior Features Fireplace
Heating Forced Air, Gas
Cooling Central Air
Fireplaces Number 1
Fireplace Yes
Appliance Dryer, Dishwasher, Microwave, Range, Refrigerator, Water Softener, Washer
Laundry Washer Hookup
Exterior
Exterior Feature Garden, Hot Tub/Spa
Garage Spaces 2.0
Utilities Available Cable Available, Electricity Connected, Natural Gas Connected, High Speed Internet Available, Underground Utilities
Amenities Available See Remarks
View Y/N Yes
Water Access Desc Public
View Mountain(s), Residential
Roof Type Composition
Porch Covered, Deck, Front Porch
Building
Lot Description Back Yard, Front Yard, Garden, Landscaped, Sprinklers In Ground, Views
Entry Level Three Or More
Foundation Poured
Sewer Public Sewer
Water Public
Architectural Style Multi-Level, Tri-Level
Level or Stories Three Or More
New Construction No
Others
HOA Name Northland Subdivision Owners Accociation
HOA Fee Include See Remarks
Senior Community No
Tax ID 07396501211090000
Acceptable Financing Cash, Conventional
Listing Terms Cash, Conventional
Special Listing Condition Standard
GET MORE INFORMATION





