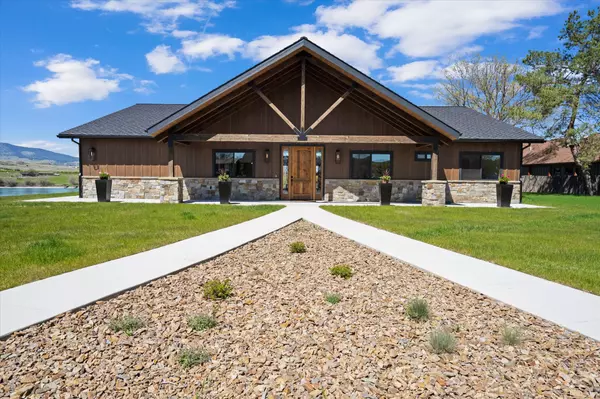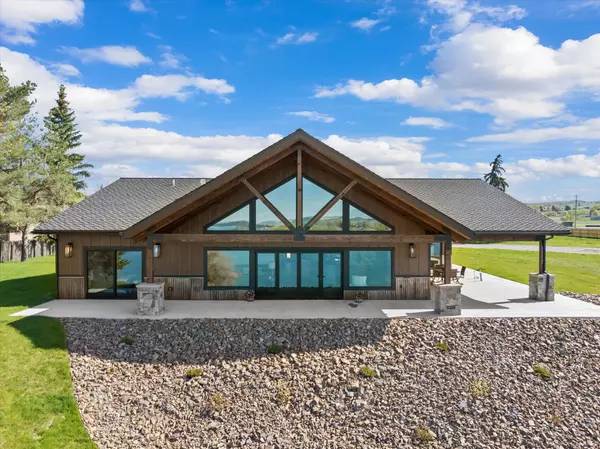780 7th AVE W Polson, MT 59860
3 Beds
3 Baths
2,950 SqFt
UPDATED:
12/10/2024 09:01 PM
Key Details
Property Type Single Family Home
Sub Type Single Family Residence
Listing Status Active
Purchase Type For Sale
Square Footage 2,950 sqft
Price per Sqft $847
MLS Listing ID 30038026
Style Modern,Ranch
Bedrooms 3
Full Baths 1
Half Baths 1
Three Quarter Bath 1
Construction Status See Remarks
HOA Y/N No
Year Built 2023
Annual Tax Amount $13,945
Tax Year 2024
Lot Size 2.170 Acres
Acres 2.17
Property Description
Are you looking for luxury, versatility, land, and 272 feet of Northwest Montana waterfront?
Welcome to 780 7th Ave West in Polson, Montana. This 2023 custom built 3 bedroom, 3 bathroom masterpiece boasts nearly 3000 square feet of awe inspiring craftsmanship. Not only does it offer river access to Flathead Lake, a 5 slip boat dock, a brand new 2023 built luxury home, and separate shop and garage, it also allows for owner occupied businesses, and established RV pads with hookups, and it also is zoned RDZ resort zoning, which allows for up to 8 separate units. If you care to utilize its already established and versatile footprint, you can keep it to yourself and enjoy a piece of Montana heaven.
If you care to capitalize on it, then you could make it into your own personal resort and income producing property. As you enter through the beautiful front door you are immediately greeted with a tile entryway, circle saw cut floors, and a large open concept living and entertainment space. The mountain and water views out the back of the house draw your eyes out and then directly back in, to see a home built with every detail attended to.
The kitchen is an entertainer's dream furnished with KitchenAid stainless steel appliances, convection microwave, and two ovens. The gas stove and Chipped Maranello granite counters and community island allow the chef to cook and prep, while still being a part of the party. The centerpiece butcher block-treated island is a focal point for prep and ties the wood and stone motif to this space. There are Knotty Alder soft close cabinets and a farm sink for great food storage and prep.
The formal dining room space features accordion doors to the future outdoor bbq and kitchen.
The living room flows directly from the kitchen to huge vaulted tongue and groove ceilings with a stone and wood fireplace. It is the perfect place to cozy up on a cold winter night, or open the second set of accordion doors and blend the interior of the home with the covered outdoor patio. When you open these doors, it truly feels like the home just extended itself to the river and mountains around you.
Head down the hall to the two well appointed bedrooms with a Jack and Jill bathroom that any guest would be pleased to rest in. The bathroom includes a tile walk-in shower, beautiful tile floors, and custom brass and metal fixtures.
The private owners suite includes a 4 piece bathroom with dual vanity granite countertops, another large walk-in tile shower, and opulent copper soaking tub.
Enter into the primary bedroom where you are greeted by concave ceiling architecture, your own sliding patio doors, and a walk-in dual closet with custom built in wooden organizers. Not only do you have the brand new house, but you also have the existing 1300 square foot guest house that will include the plans for what the original owners were going to complete with this building. This dwelling was also an existing business and allows its owners to live and work where they play.
There is a separate large shop/barn near the guest house, a two car detached garage, two RV pads with full electric hookups and septic dumps, and you cannot forget the brand new 5 boat slip dock right on the river.
This property rests directly on the shores of the Flathead River with 272’ of premium waterfront. It is less than a quarter mile away from Flathead Lake with direct access under the Polson Bridge. It’s a short distance to downtown Polson’s restaurants and shops and hospital providing a country feel while being minutes away from so many amenities.
You are an hour from Missoula and Kalispell, Montana, and so many outdoor activities to pursue. Property sold As Is. Contact Austin Baumgarten #406-471-1847, Andrea Raulston #406-880-3429, or your real estate professional.
Location
State MT
County Lake
Community Fishing, Lake
Zoning RDZ
Rooms
Basement Crawl Space
Interior
Interior Features Fireplace, Main Level Primary, Open Floorplan, Vaulted Ceiling(s), Wired for Data, Walk-In Closet(s), Wired for Sound, Additional Living Quarters
Heating Baseboard, Electric, Forced Air, Gas, Heat Pump, Stove
Cooling Central Air
Fireplaces Number 1
Fireplace Yes
Appliance Dryer, Dishwasher, Disposal, Microwave, Range, Refrigerator, Water Softener, Washer
Laundry Washer Hookup
Exterior
Exterior Feature Awning(s), Boat Slip, Dock, Rain Gutters, RV Hookup, Storage, See Remarks, Propane Tank - Owned
Parking Features Additional Parking, Boat, Circular Driveway, RV Access/Parking, See Remarks
Garage Spaces 4.0
Fence Perimeter, Wood
Community Features Fishing, Lake
Utilities Available Cable Available, Electricity Connected, High Speed Internet Available, Propane, Phone Available, Underground Utilities
Waterfront Description Lake,Navigable Water,River Access,Waterfront
View Y/N Yes
Water Access Desc Lake,Public
View Lake, Mountain(s), Creek/Stream
Roof Type Composition
Porch Awning(s), Covered, Front Porch, Patio, Porch
Building
Lot Description Back Yard, Corners Marked, Front Yard, Gentle Sloping, Landscaped, Sprinklers In Ground, See Remarks, Views, Level
Entry Level One
Foundation Poured, Slab
Sewer Public Sewer
Water Lake, Public
Architectural Style Modern, Ranch
Level or Stories One
Additional Building Workshop
New Construction No
Construction Status See Remarks
Others
Senior Community No
Tax ID 15322804301030000
Security Features Carbon Monoxide Detector(s),Fire Alarm
Acceptable Financing Cash, Conventional, Other
Listing Terms Cash, Conventional, Other
Special Listing Condition Third Party Approval, Short Sale
GET MORE INFORMATION





