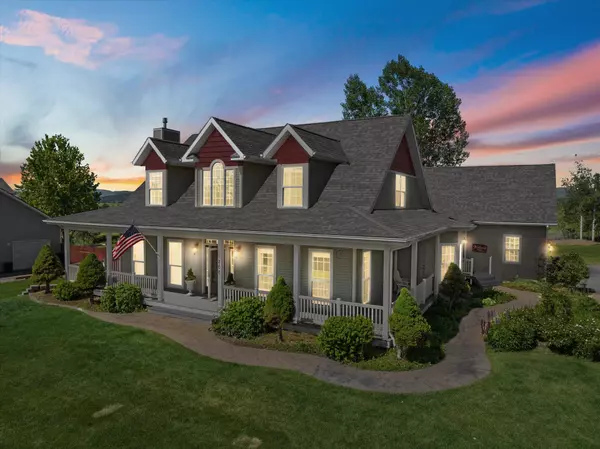266 W Bowman DR Kalispell, MT 59901
5 Beds
4 Baths
4,572 SqFt
UPDATED:
01/04/2025 01:51 AM
Key Details
Property Type Single Family Home
Sub Type Single Family Residence
Listing Status Active
Purchase Type For Sale
Square Footage 4,572 sqft
Price per Sqft $273
MLS Listing ID 30038298
Style Other
Bedrooms 5
Full Baths 2
Half Baths 1
Three Quarter Bath 1
HOA Fees $600/ann
HOA Y/N Yes
Year Built 2004
Annual Tax Amount $4,924
Tax Year 2024
Lot Size 0.631 Acres
Acres 0.631
Property Description
Location
State MT
County Flathead
Community Playground, Park
Rooms
Basement Finished
Interior
Interior Features Fireplace, Main Level Primary, Walk-In Closet(s)
Heating Forced Air, Gas
Cooling Central Air
Fireplace No
Appliance Dishwasher, Microwave, Range, Refrigerator
Exterior
Garage Spaces 2.0
Community Features Playground, Park
Utilities Available Electricity Connected, Natural Gas Connected, Phone Available
Amenities Available Playground, Park
View Y/N Yes
Water Access Desc Community/Coop
View Park/Greenbelt, Mountain(s), Residential, Ski Area
Roof Type Composition
Porch Deck, Front Porch
Building
Lot Description Back Yard, Front Yard, Landscaped, Views
Foundation Poured
Sewer Private Sewer, Septic Tank
Water Community/Coop
Architectural Style Other
New Construction No
Others
HOA Name Stillwater Estates HOA
HOA Fee Include Common Area Maintenance
Senior Community No
Tax ID 07407725204150000
Acceptable Financing Cash, Conventional
Listing Terms Cash, Conventional
Special Listing Condition Standard
GET MORE INFORMATION





