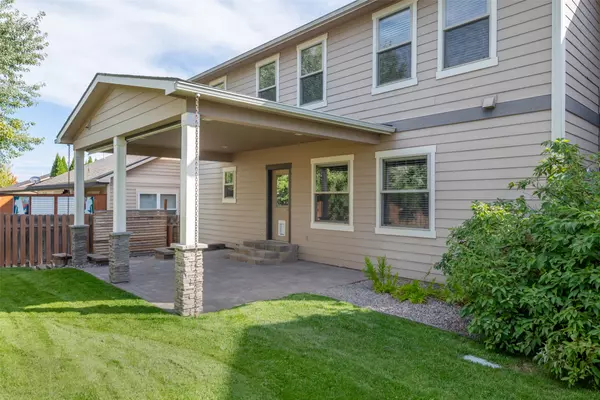6009 Brusett DR Missoula, MT 59803
4 Beds
3 Baths
3,116 SqFt
UPDATED:
01/08/2025 02:34 AM
Key Details
Property Type Single Family Home
Sub Type Single Family Residence
Listing Status Active
Purchase Type For Sale
Square Footage 3,116 sqft
Price per Sqft $224
MLS Listing ID 30038682
Style Multi-Level,Tri-Level
Bedrooms 4
Full Baths 2
Half Baths 1
HOA Fees $95/ann
HOA Y/N Yes
Year Built 2006
Annual Tax Amount $7,111
Tax Year 2024
Lot Size 6,098 Sqft
Acres 0.14
Property Description
Step inside to discover a dramatic two-story entryway that sets the stage for this elegant home. The spacious living area is centered around a cozy gas fireplace, perfect for gatherings and relaxation. The chef's kitchen is a standout, showcasing dark walnut custom cabinets, solid surface countertops, a large center island with a breakfast bar, and an under-counter wine refrigerator. A walk-in pantry adds to the convenience and functionality of this stunning space.
The large master suite offers a private retreat with an en-suite bathroom, providing the ideal sanctuary at the end of the day. A dedicated home office makes remote work a breeze, while three additional well-appointed bedrooms provide ample space for family or guests. Located just steps away from Jeanette Rankin School and with scenic walking trails nearby, this home offers the perfect blend of convenience and tranquility. Also comes with a hot tub wiring set up if desired.
Don't miss this opportunity to make this house your forever home! Contact Lisa Dugdale at 406-431-5403 or your Real Estate Professional today to schedule your private showing.
Location
State MT
County Missoula
Zoning SD/Maloney Ranch
Rooms
Basement Crawl Space
Interior
Heating Forced Air, Gas
Cooling Central Air
Fireplaces Number 1
Fireplace Yes
Appliance Dryer, Dishwasher, Microwave, Range, Washer
Laundry Washer Hookup
Exterior
Parking Features Garage, Garage Door Opener
Garage Spaces 2.0
Fence Partial, Wood
Utilities Available Electricity Connected, Natural Gas Connected, Phone Available
Amenities Available Park
Water Access Desc Public
View Residential
Porch Patio, Porch
Building
Entry Level Two
Foundation Poured
Sewer Public Sewer
Water Public
Architectural Style Multi-Level, Tri-Level
Level or Stories Two
New Construction No
Others
HOA Name Maloney Ranch HOA
HOA Fee Include Common Area Maintenance
Senior Community No
Tax ID 04209211205030000
Acceptable Financing Cash, Conventional, FHA, VA Loan
Listing Terms Cash, Conventional, FHA, VA Loan
Special Listing Condition Standard
GET MORE INFORMATION





